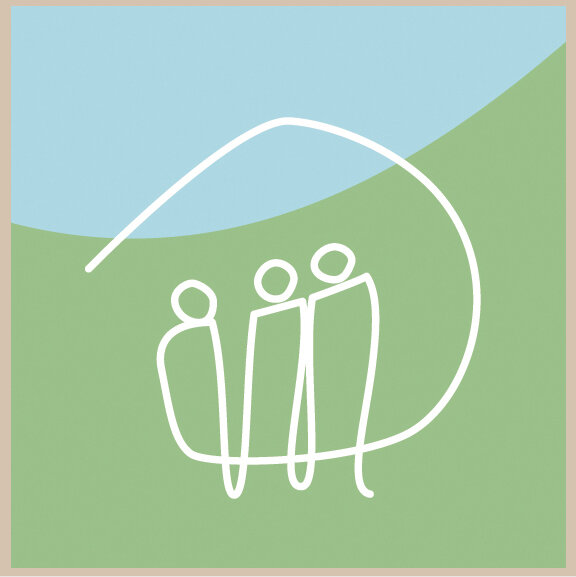In this workshop we bring closure to the entire schematic design. We present and explain the final schematic design to the group – where we have located the buildings on the site, adjusted the site plan accordingly. We present building plans, elevations, and general design details for approval. Once consensed by the group, the plans go to the city for approval.
For more information on this workshop and to learn how to become a member of Novato Cohousing, email them at marincohousing@gmail.com
