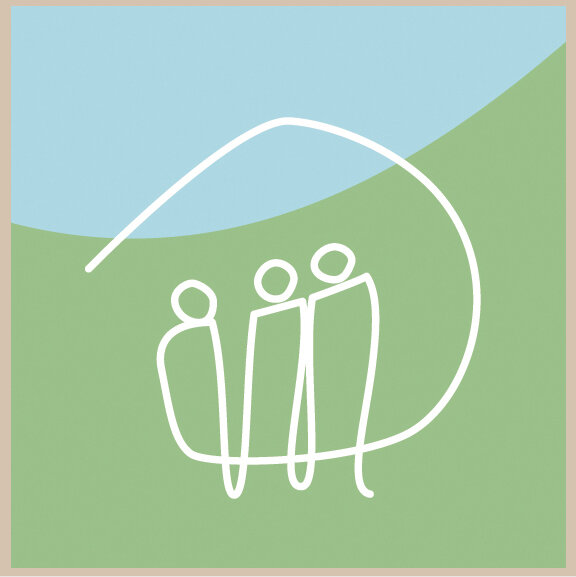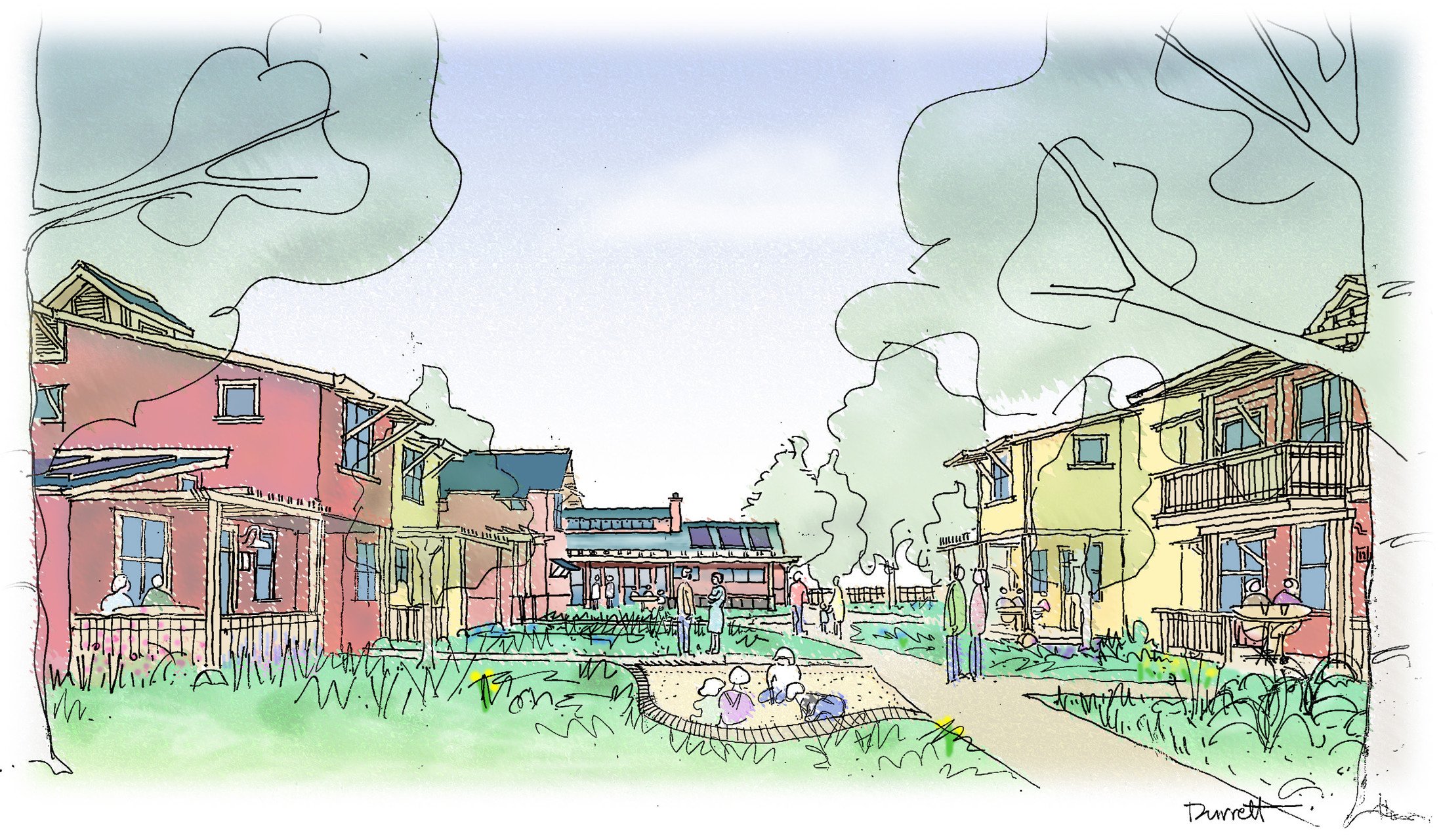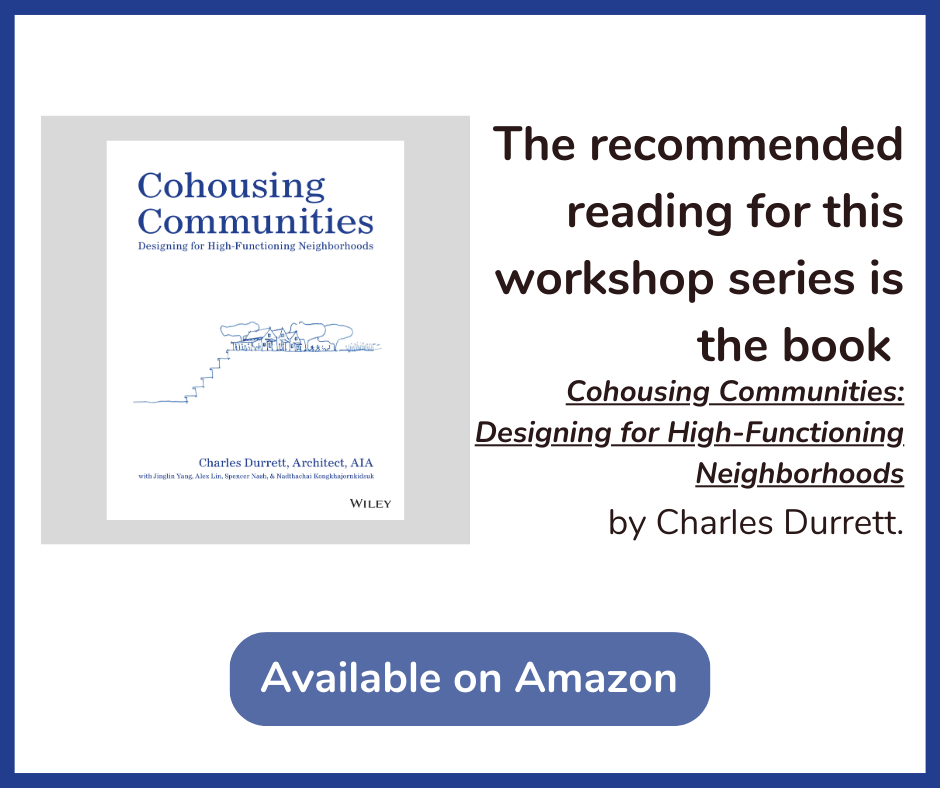THE ARCHITECTURE OF COHOUSING
Designing Communities for Connection and Sustainability
This course explores the unique architectural principles and design strategies behind cohousing communities—innovative, people-centered living environments that prioritize collaboration, sustainability, and social connection. Unlike traditional housing models, cohousing communities are intentionally designed to foster a sense of community, where private residences are complemented by shared spaces that encourage interaction, cooperation, and collective responsibility.
four-PART | 2 hour ONLINE WORKSHOPS
Next session: TBD 2025
Are you interested in taking this course? Or are you a university interested in adding this course to your catalogue? Contact us today!
Value and Key Outcomes: Led by the expert in cohousing, this course will guide participants through the process of designing cohousing communities that are not only functional and aesthetically appealing but also environmentally sustainable and socially enriching. Participants will gain insight into the architecture that supports shared living, from the layout of private homes to the design of communal spaces such as kitchens, gardens, and common rooms.
The course will cover key architectural principles like human-centered design, ecological sustainability, and adaptive reuse, while also addressing the practicalities of building for diverse groups with varying needs and preferences. Students will learn how to design spaces that support social interaction, promote environmental stewardship, and enhance the overall quality of life for residents.
This course is for: Architects, planners, housing developers, designers, grassroots organizers, activists, urban volunteers, and anyone looking to create a cohousing community.
By the end of this course, participants will have a clear understanding of how architectural design effects the overall scape and viability of a community. The architectural principals of community-led design, environmental impact, and social implications will be discussed through case studies and group activities.
Session Breakdown
Session 1
Site Design
Site Feasibility
Site Programming
Schematic Design
Session 2
Common House Design and Programming
Preliminary Common House Plan
Program Write Up
Schematic Design
Session 3
Private House Design and Programming
Preliminary Private House Plan
Program Write Up
Schematic Design
Session 4
Design Closure and Synthesis
Detailed Site Plan
Building Elevations
Building Floor Plans
Key Design Features






